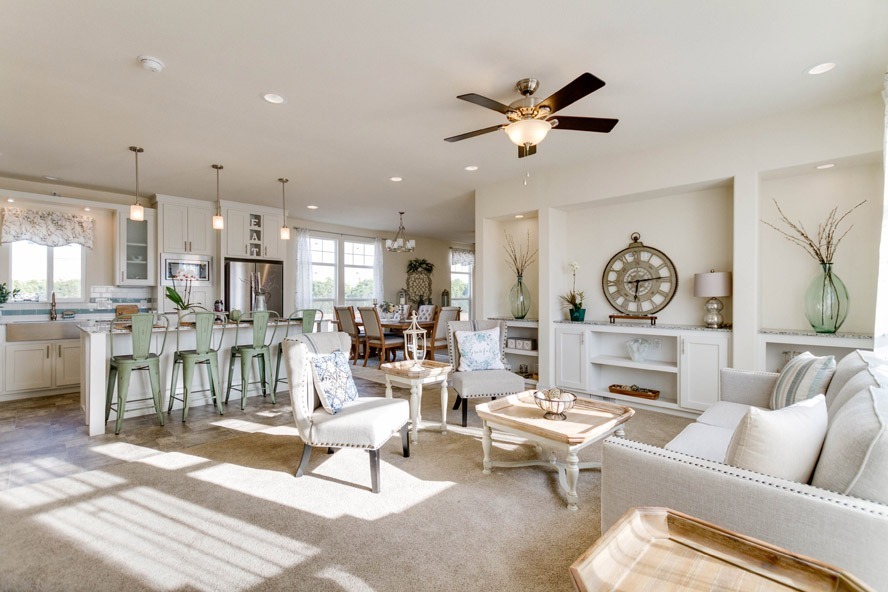Selecting The Best Layout For Your Needs
Designing a home is a process that usually begins with the question of “What’s the best layout for me and my family?”. Here we will explore the process of choosing a layout, or floor plan for a family. Whether you’re looking to move into a manufactured home or you’re just curious about the process, read on to learn more.

Your Top Three “Must Haves”
The first step in choosing the best layout is deciding what you need and want in a home. Think about how your family likes to live and what you need to make it happen as well as plans for the future. Do you entertain often and need larger dining room? Do you like to cook a lot and need a bigger kitchen? Do you work from home and need an office? Do you have young children who need a playroom? Knowing how your family lives will help you choose the best layout that will work for everyone.
Consider how many bedrooms and bathrooms you need, what type of kitchen you want, and whether you need a living room and/or an office/den. Decide what your top three “must haves” are and work from there. Once you know what you need, you can start looking at different options to see what will work best for your family. Next, think about the size of your family. If you have young children, you may want to choose a floor plan that has all of the bedrooms on one side so that they can be close to each other. If your children are older, you may want to look for a layout that gives them some privacy from each other.
Finally, think about the future when choosing for your family. If you plan on having more children, you may want to choose a layout that can accommodate another bedroom or two. If your children are older, you may want to look at how you will use their rooms after they move out.
Choose Your Layout
There are a few key things to keep in mind when optimizing your family home. First, think about how your family uses the space and what you need to have in each room. For example, if you have young children, you may want to have a playroom near the kitchen so you can easily keep an eye on them. Or, if you entertain often, you may want to have a larger living room and dining room.
Once you know how you want to use the space, start thinking about the best layout. Do you want an open floor plan or do you prefer separate rooms? If you’re not sure, look at some floor plans online or in magazines to get ideas. Once you have a general idea, start thinking about specific furniture pieces and where they would go best. Again, looking at online photos can be helpful for this step.
Finally, once you have a plan, it’s time to start shopping! Use your three “must haves” when looking at plans that fit your lifestyle and budget. And don’t forget to measure everything before buying to make sure it will fit in your new home perfectly.
Conclusion
When you are ready to start reviewing floorplans, it is important to consider the needs of your family. Every family is different, so it is important to find a layout that will work for you. With a little bit of planning and consideration, you can find the best layout for your new home. Check out our many available models to see what options are available!
