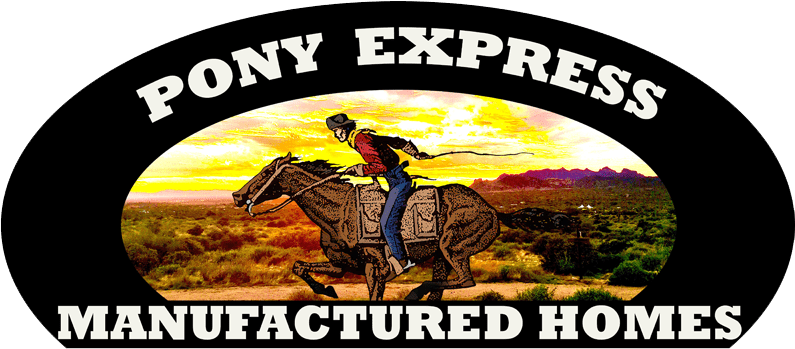Customizable Tiny, Single Wide, Farm Style, Double Wide, and Luxurious Triple Wide Homes
Explore our customizable selection of base models and floor plans below. Our homes include the essential specifications required for Northern Nevada and come with a 7-year warranty however, many counties require additional specifications. Any additional requirements by your county, square footage changes, and optional features will add to the final costs of the home. We understand the various specifications, options, and requirements can be overwhelming, but our knowledgeable sales team is here to assist you. We provide comprehensive support throughout the entire home-buying process to ensure a smooth experience.
When you contact us, we will discuss your preferences and budget. After you purchase your new home, we can help you find reputable local contractors for all your installation needs. For an additional fee, we also offer assistance with obtaining permits and meeting other requirements. You can also reach out to the county where you want to place your home for their specific requirements.
*Please note that prices are subject to change and are not guaranteed until your deposit is paid. Discounts are available for cash purchases.
Specifications
Optional manufactured home specifications.
OPTIONS
Available features and options, from flooring to window treatments.
Models

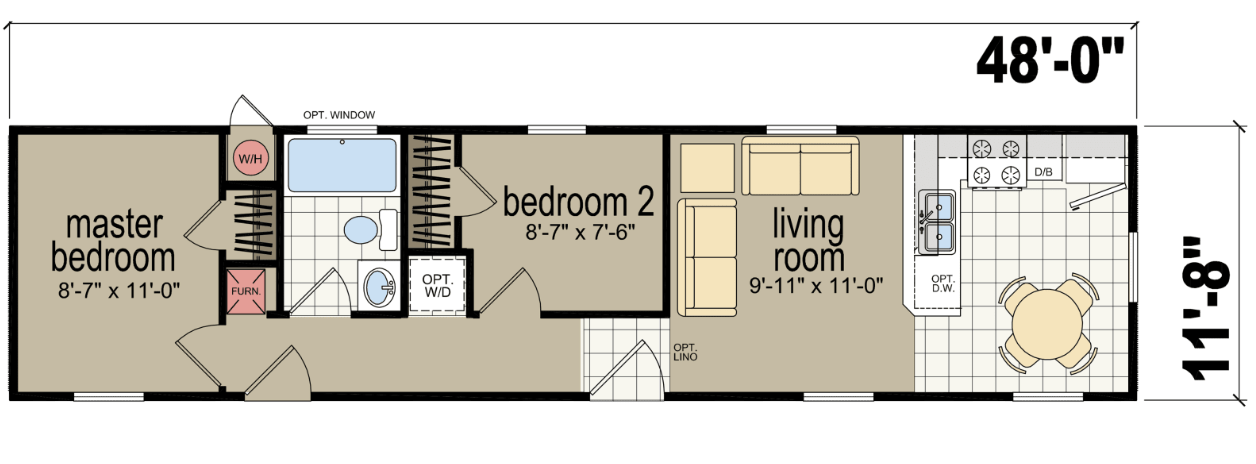

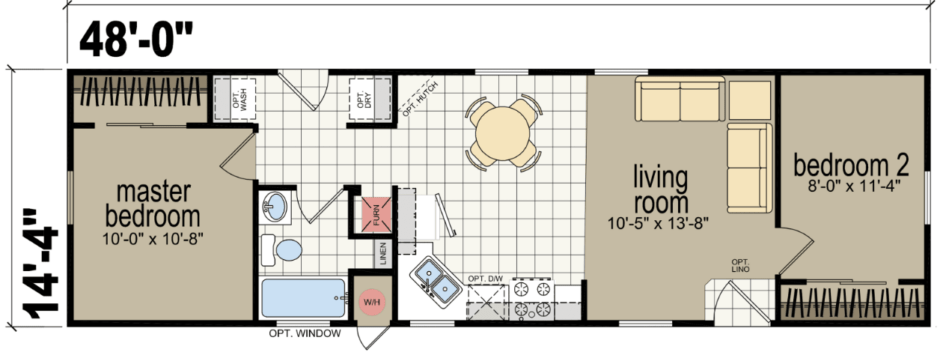
* Optional coat closet

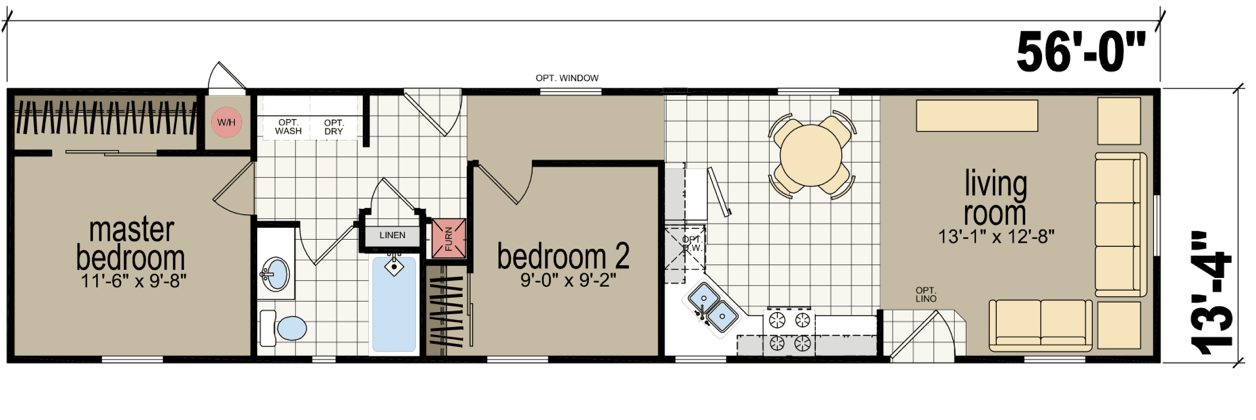
* Optional front kitchen
* Optional kitchen island

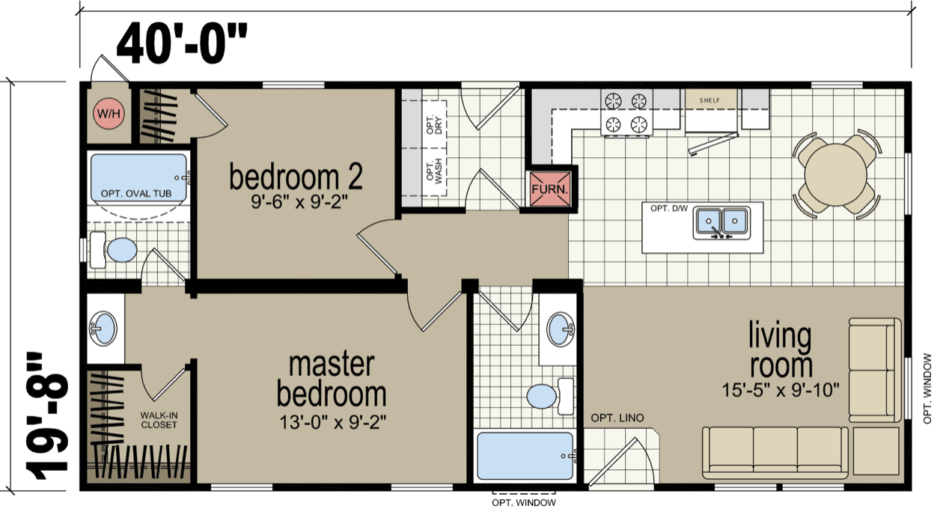






* Optional master bath

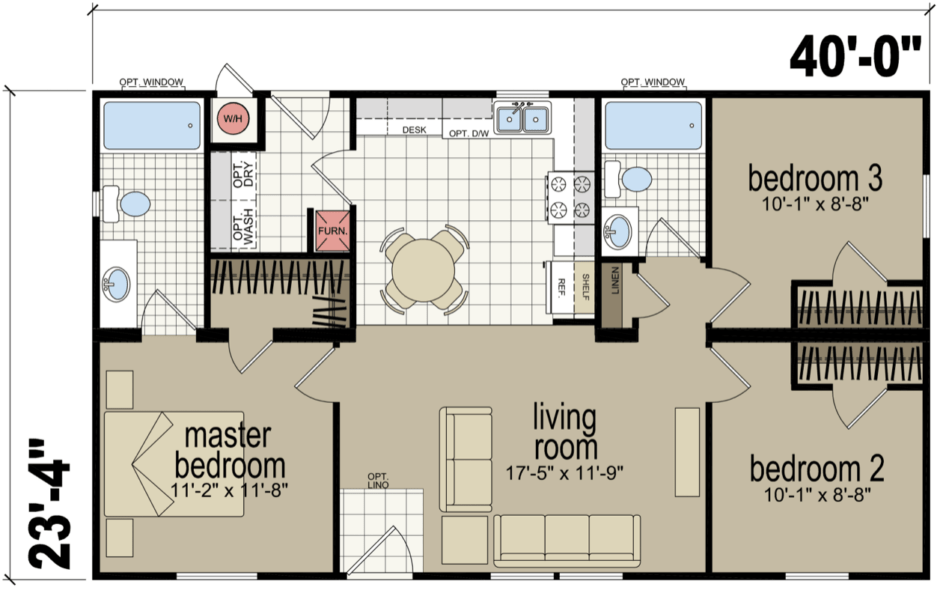

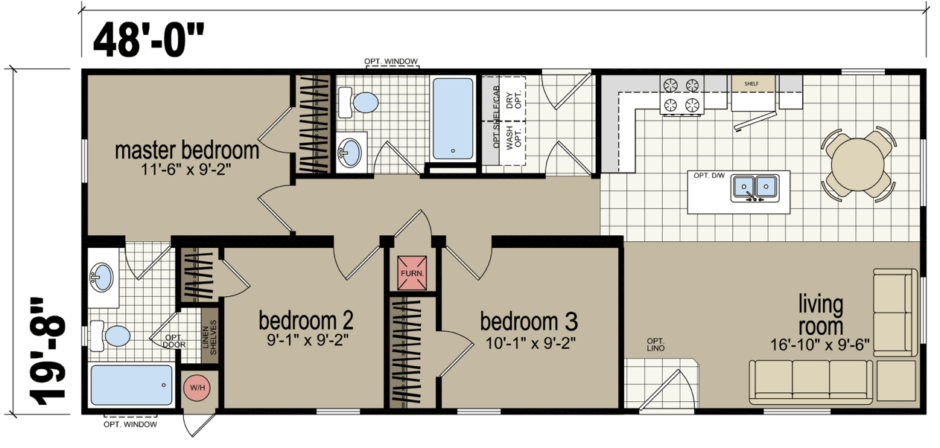
* Optional kitchen island

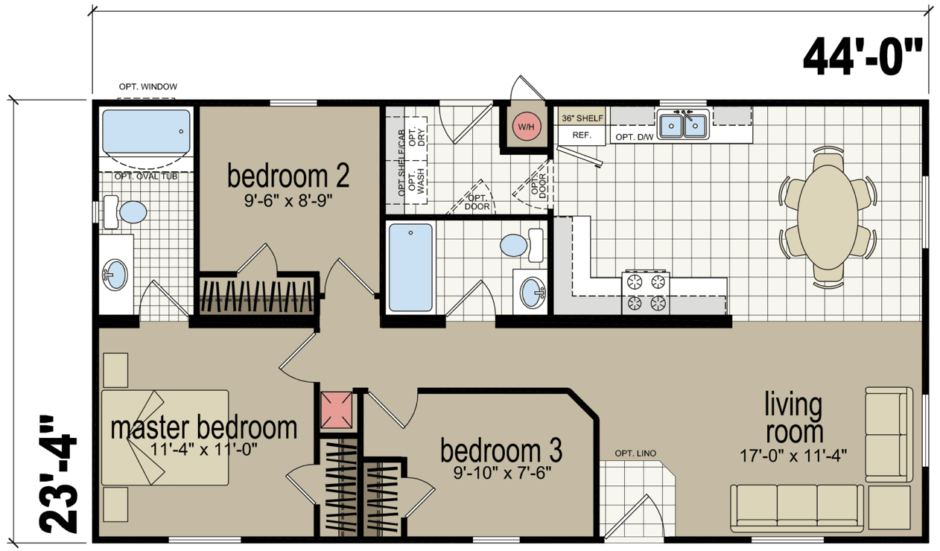

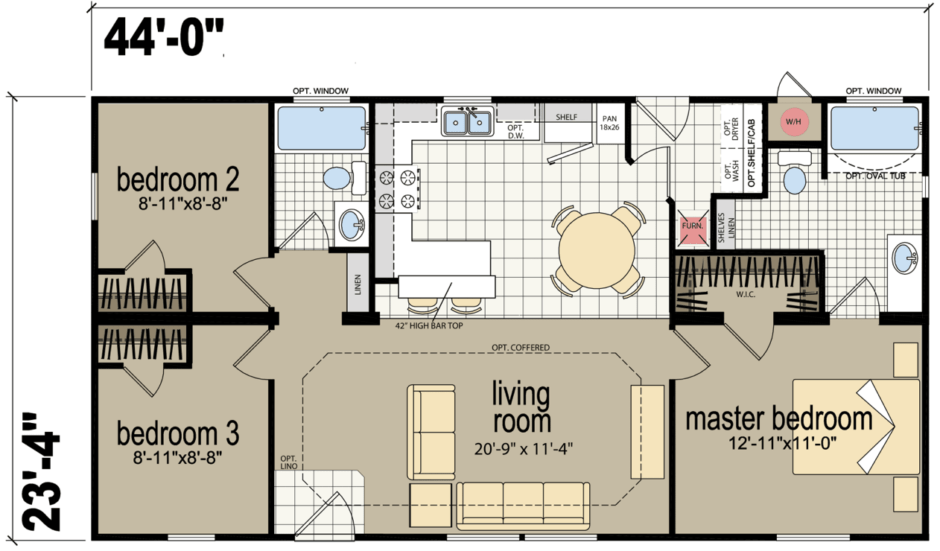
* Multiple options

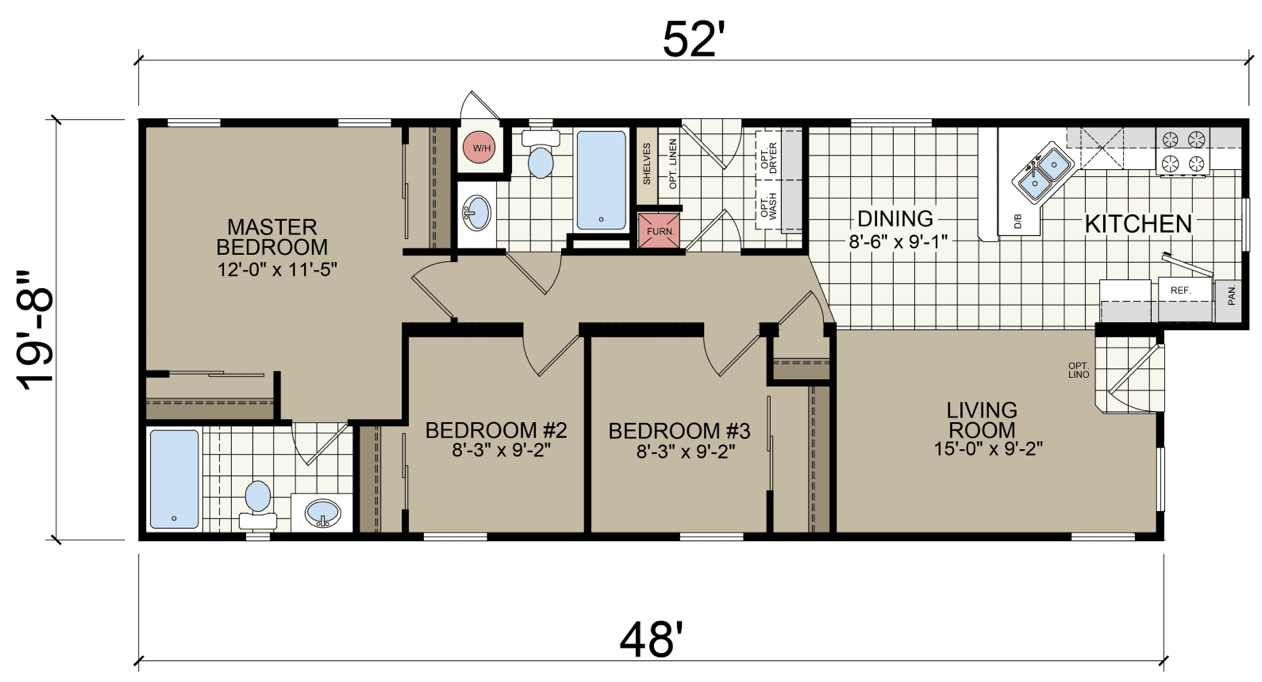

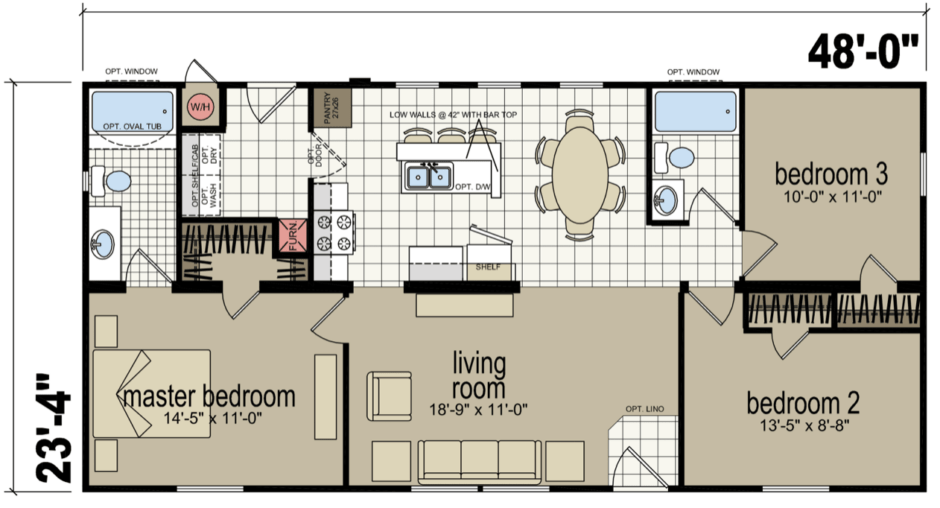

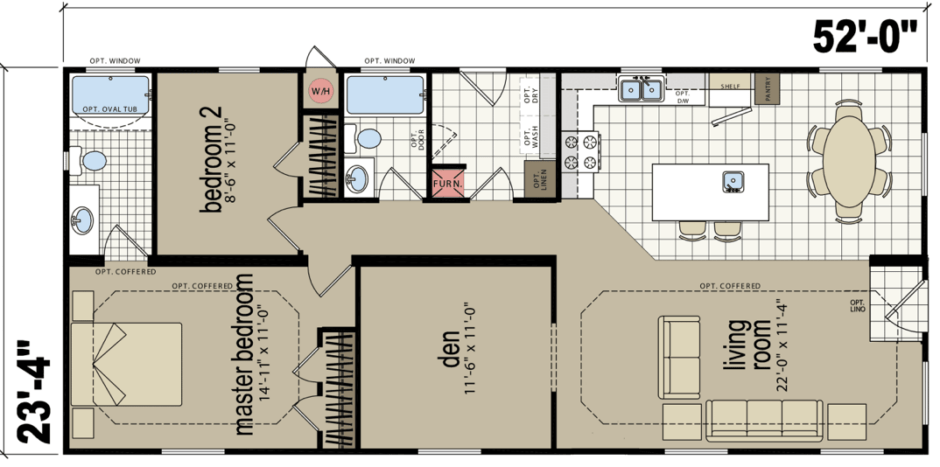
* Optional dining room offset

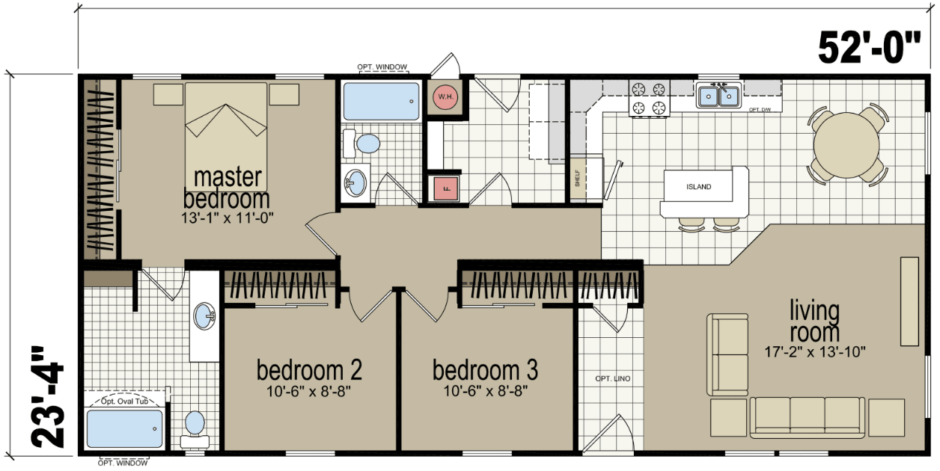

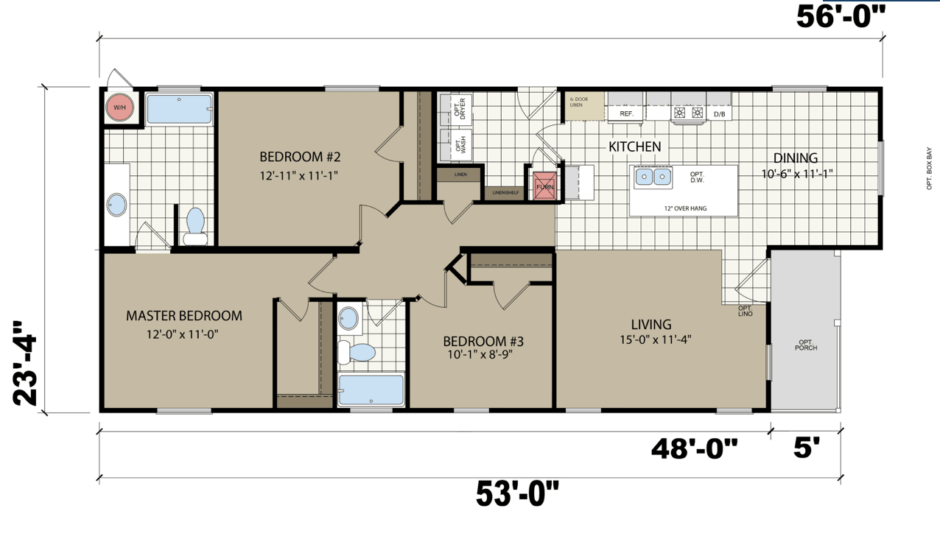
* Multiple options

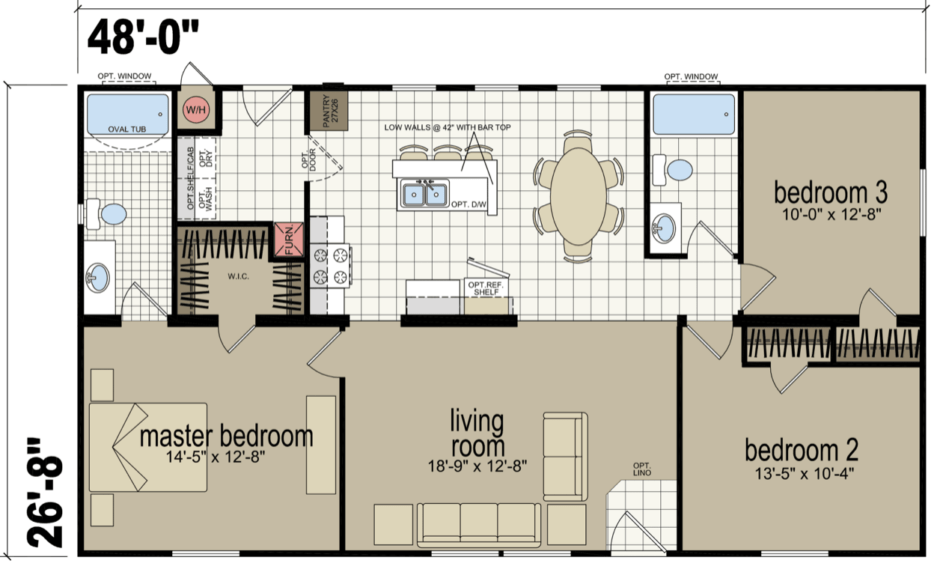

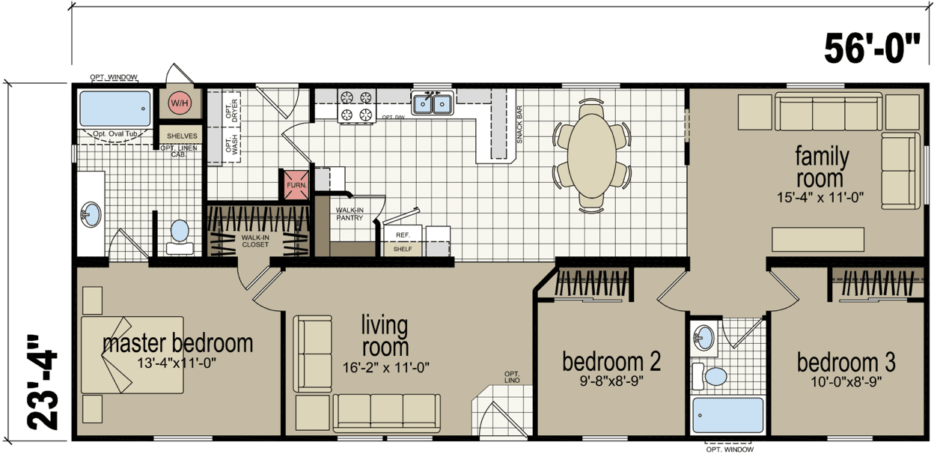
* Multiple options

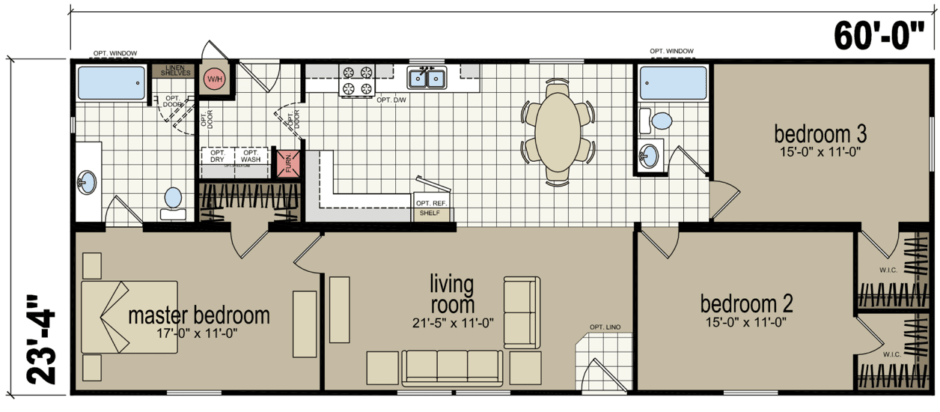
* Multiple options

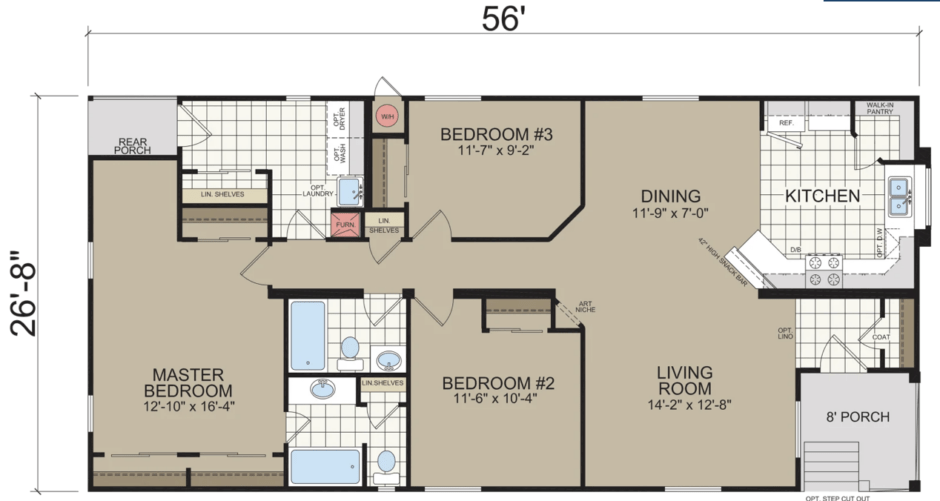
* Multiple options

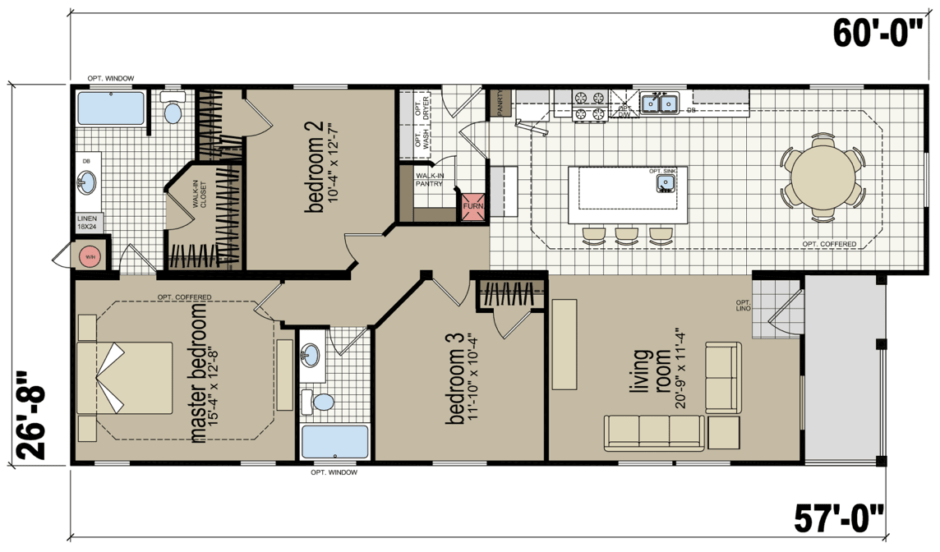
* Multiple options

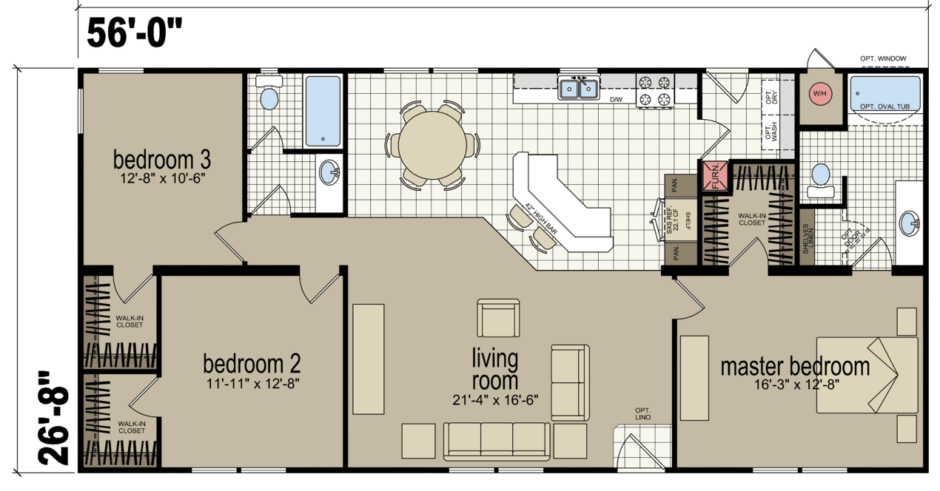
* Optional glamour bath

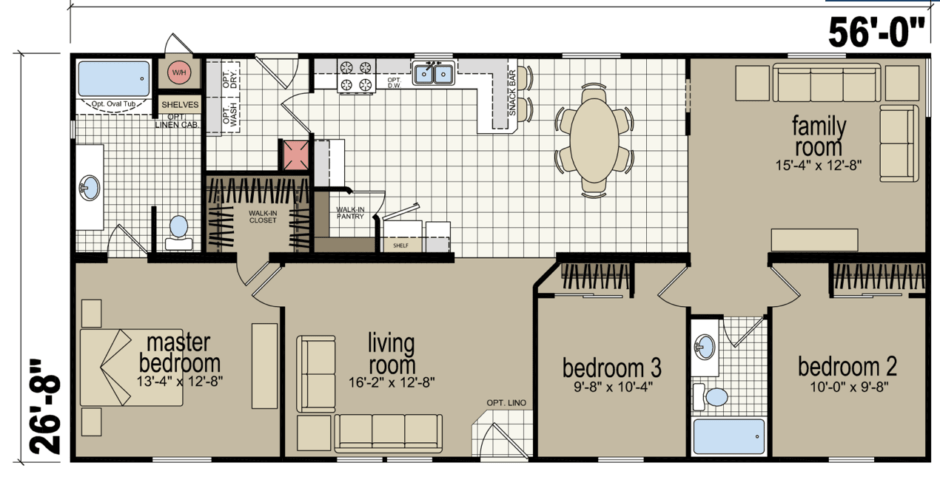
* Multiple options

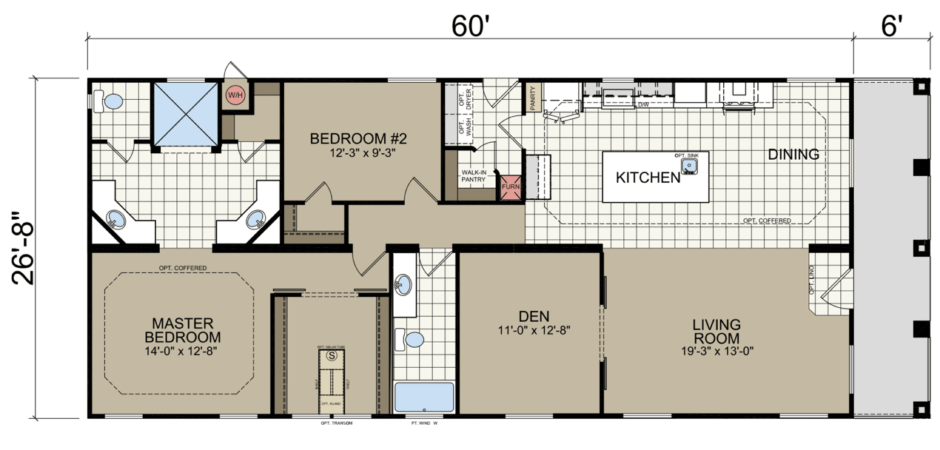
* Optional kitchen upgrade

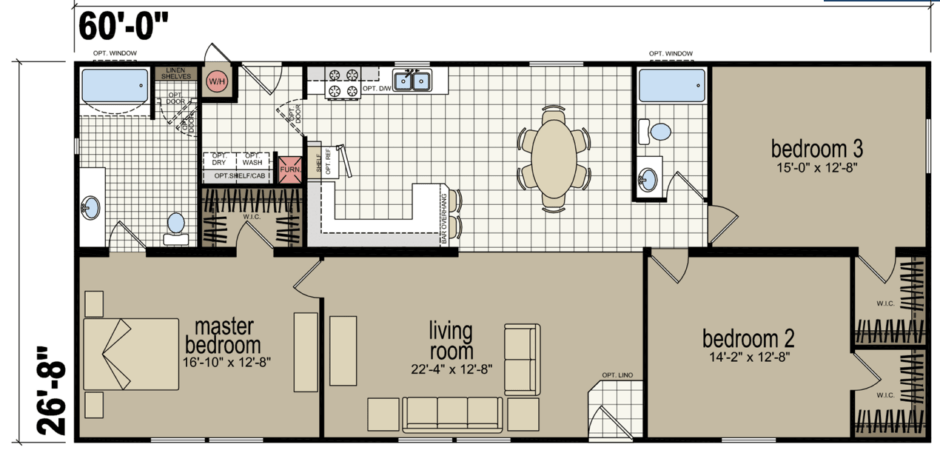
* Multiple options

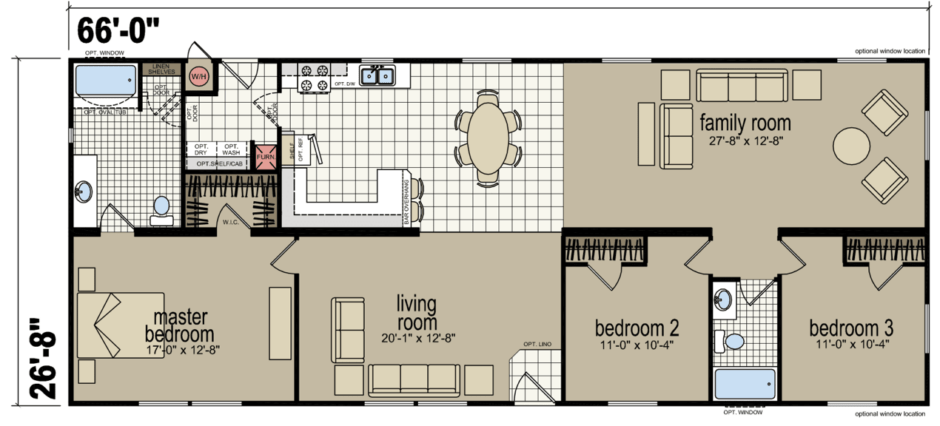
* Multiple options

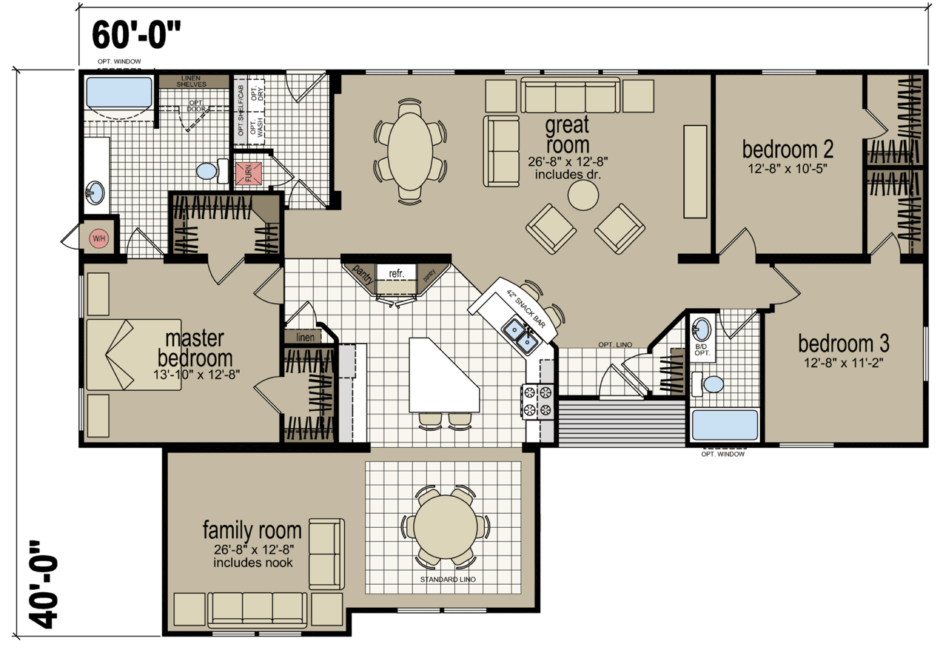
* Multiple options
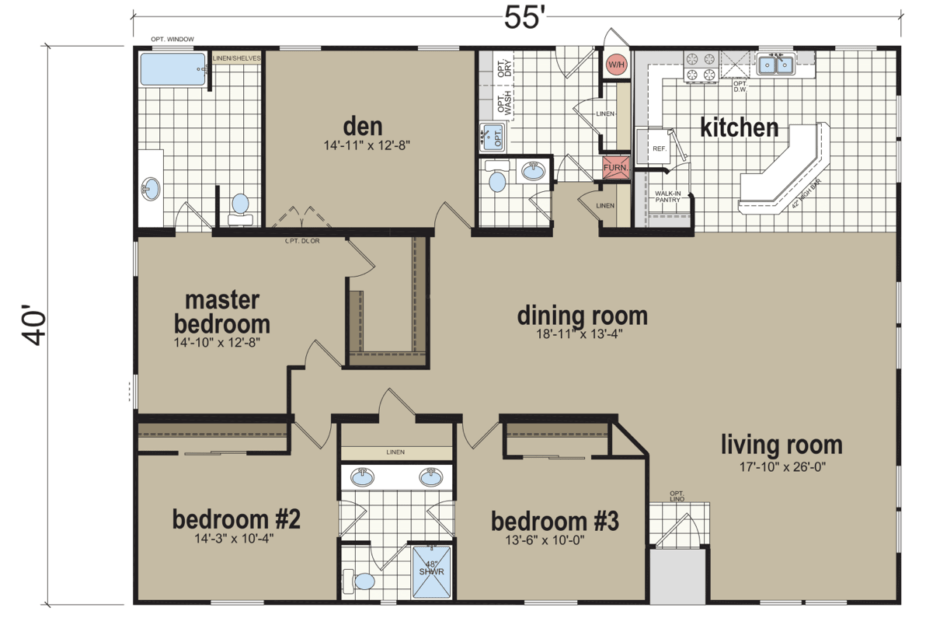
Creekside Manor 7553K →
_______
2000 Square Feet
3 Bedrooms
2 Bathrooms
Multi-Section
* Optional glamour bath

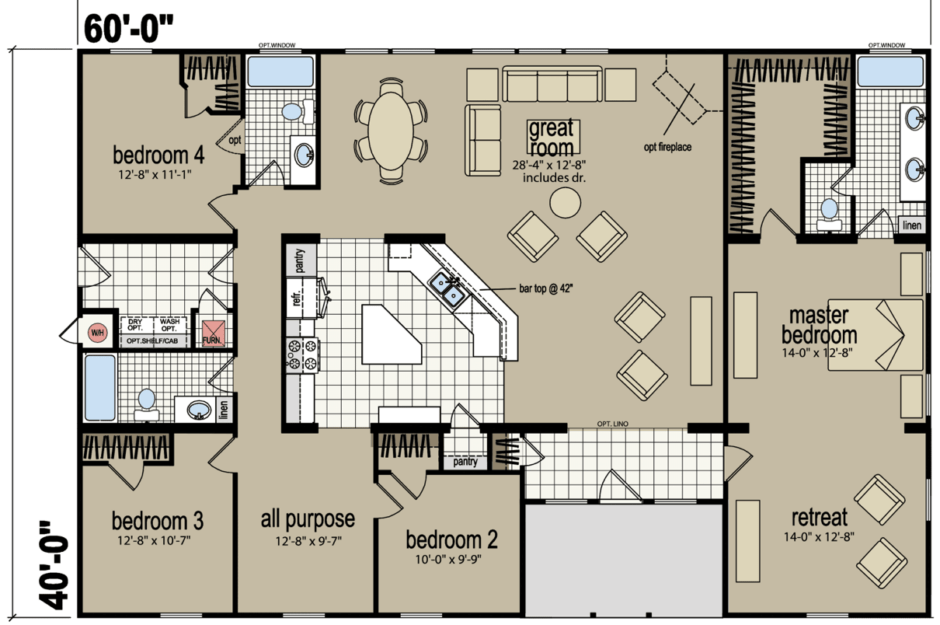

Copyright © 2021 Pony Express Manufactured Homes. All rights reserved.
